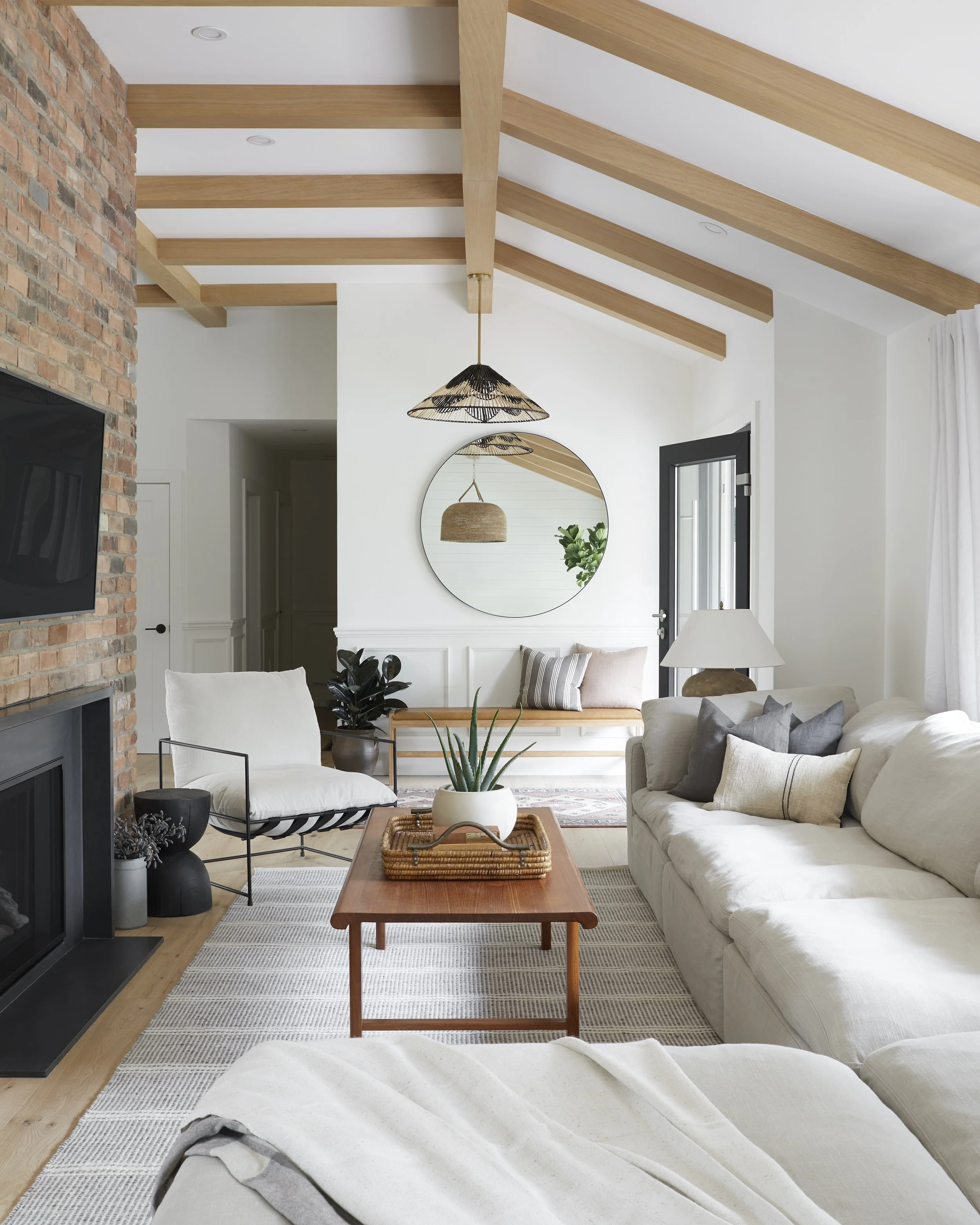
Cider Residence
Year: 2021
Services Rendered: Full-service interior design, furniture design and sourcing, procurement and styling
Project Description: The 1,800-square-foot Cider Residence in Freelton, Ontario, is Westgrove's third design within an award-winning Canadian cidery. Emphasizing the family's focus on food and drink, the kitchen incorporates a spacious island with rift cut white oak lower cabinets, connecting seamlessly to the white cabinetry in the pantry. The ground floor underwent a significant transformation, including leveling the sunken living room floors, vaulting the ceiling with oak beams, and adding a large lift and slide patio door. The dining room was enhanced with built-in bench seating to accommodate the family of four.
Photography: Niamh Barry




















